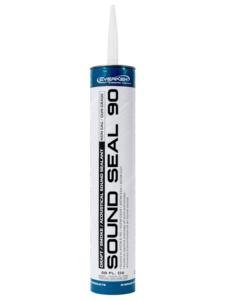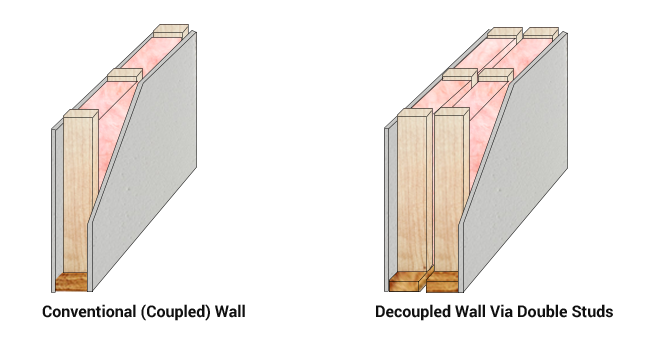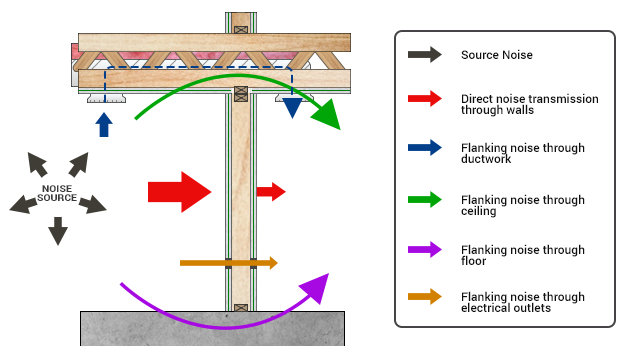 Most individuals understand the need to seal a built structure against the infiltration of heat, cold, and air pollution. However, the importance of sound reduction -sealing against unwanted noise infiltration and transmission – is often times overlooked. The importance tends to come to the forefront when building occupants complain about outside noises (such as traffic, yard work, etc.) seeping in, or internal noises (such as footsteps and conversations) travelling from room to room. In this multi-part series we’ll focus on how to properly, effectively, and efficiently reduce the transmission of unwanted sound in the built environment.
Most individuals understand the need to seal a built structure against the infiltration of heat, cold, and air pollution. However, the importance of sound reduction -sealing against unwanted noise infiltration and transmission – is often times overlooked. The importance tends to come to the forefront when building occupants complain about outside noises (such as traffic, yard work, etc.) seeping in, or internal noises (such as footsteps and conversations) travelling from room to room. In this multi-part series we’ll focus on how to properly, effectively, and efficiently reduce the transmission of unwanted sound in the built environment.
On the surface, the concept of preventing sound infiltration and achieving desired levels sound reduction seems pretty straightforward: Put soundproof material between the structure and/or its occupants and the source of the noise. In reality, things aren’t quite that simple. Fortunately, the basics of sound reduction can be boiled down to a handful of key, universal principles. Knowing, understanding, and utilizing these principles enables us to maximize the efficiency of sound reduction efforts.
WHAT IS SOUND?
Just like electricity and light, sound is a form of energy. Sound is made when air molecules vibrate and move in a pattern of wave – sound waves. These sound waves travel through transmission mediums such as solids, liquid, or gases.
When sound hits a barrier, like a sheet of drywall for example, that barrier will vibrate. This, in turn causes the air on the other side of the barrier to vibrate, thus transferring sound through the wall.
When we seek to reduce sound transmission, there is no singular “catch-all” method that will do the trick. Instead, we utilize a mix of solutions that address various principles of sound reduction to achieve the desired performance.
PRINCIPLE ONE: MASS
The more mass an object has, the better it will impede the transmission of sound. Just as it’s harder to drive a nail through wood than foam board, it’s harder for sound to vibrate very heavy material than very light material. The less an object is vibrated, the less it in turn vibrates the air on the other side of it, and the less sound is transmitted. Addressing the principle of mass in construction is most effective versus airborne sound (voices and music, for example), but not very good against noises which are transmitted through the structure itself (such as footsteps, or vibrations caused by machinery). Drywall is an example of a material using this property.
However, simply adding more mass (or in our case, drywall) won’t do the trick. Adding additional mass alone, especially considering the costs of drywall installations, is one of the least efficient methods available to builders today. To make notable changes in sound reduction you must make very large changes in mass. Even doubling the amount of drywall used in construction can result in a change of only three to four decibels, which is near the minimum amount an average person can detect.
PRINCIPLE TWO: DECOUPLING
Some sound is transmitted through the structure of the building itself through direct paths where materials are joined or connected. Examples of this include two layers of drywall adhered to one another as a single panel, or two walls sharing the same set of stud. In these examples, sound comes into contact with the material on one side, travelling directly through it and into the material on the other side.
Decoupling is meant to separate the attachment of parts of the structure by introducing gaps that break the direct path of sound. This prevents the sound (and its vibration) from travelling along its path. This can be achieved by reducing the number of connections using resilient sound clips or resilient channel as well as breaking the path entirely using specialty framing techniques such as staggered stud or double stud walls.

The diagram above shows the construction of a conventional, coupled wall and a decoupled wall using a double stud framing practice. The coupled wall is directly connected; the drywall panels on both sides are connected to the same set of studs. This provides a direct path for sound to travel through. As sound contacts one side of the wall, it vibrates that side’s materials. These vibrations are directly transferred to the materials on the other side, resulting in more sound being transmitted. The decoupled wall’s two sides have been fully separated. This breaks the direct path of sound. When sound contacts one side of the wall, it vibrates that side’s materials. Since the sides are completely isolated from one another, this prevents the vibrations from transferring to the materials on the other side, reducing the amount of sound being transmitted.
Due to the intricacies of decoupling, it must be planned in detail and installed correctly. Failing to do so can worsen the sound reduction performance of the assembly considerably. Ideally, decoupling is done during the initial design and construction of the structure. While it can be added later, it can be costly and require lots of effort as it requires tearing out and replacing existing structures.
PRINCIPLE THREE: RESONANCE
Issues with resonance typically arise when attempting to decouple, or when using the same type of material in multiple layers of the assembly. By introducing space between the materials (as in decoupling), you improve the sound reduction performance, but only at certain frequencies. When objects have been decoupled the air in the cavity created by decoupling acts quite similarly to a spring – resulting in resonance. At and around this resonance point, the performance of the assembly is actually worse than had it not been decoupled.
In order to address this concern, one must both lower the resonance frequency by either adding additional mass, increasing the depth of the air cavity, and.or adding insulation (if none is present) while damping the decoupled system with a damping compound.
Having two materials of the same type in the assembly (either as a result of the base design or through an attempt to create additional mass) will exacerbate the weak performance of that material at that resonance point. This can be avoided by using different materials, or materials of different thicknesses. For example, if one side of an assembly has 1/2″ drywall, use 5/” drywall on the other side. When adding additional layers of drywall or wood to the same side, then use a different thickness for each layer.
PRINCIPLE FOUR: ABSORPTION
Installing insulation in a wall or ceiling cavity improves sound reduction by absorbing sound as it travels. Additionally, it can lower the resonant frequency in decoupled assemblies. However, while absorption does have a role to play in sound reduction, it is the least impactful of the principles. As such, the type of insulation to be used shouldn’t be something you spent too much time thinking about. Common fiberglass insulation is a good sound absorber and has shown to be as effective as any other type of insulation.

Absorption is at its most effective when used as part of a decoupled and/or damped wall. Sound transmission is reduced as it travels through the isolated components of the structure, and through the insulation. In a traditional wall (coupled, and/or non-damped assemblies) with no insulation, sound travels through non insulated air cavities. Even with insulation in traditional (coupled, and/or non-damped walls) sound easily passes through studs, bypassing the insulation altogether.
PRINCIPLE FIVE: DAMPING
Damping is the process of “deadening” your drywall, subfloors, or any other barrier to eliminate vibration. With no vibration, sound is prevented from passing through them. An easy way to see the effects of damping is tap a water glass with a fork. You’ll notice it ring. Tap it a second time, but clamp the glass with your fingers. You’ll notice the sound suddenly stopping. Your fingers deaden the glass, stopping the vibrations that produce the ringing sound.
When seeking to soundproof, or reduce the amount of sound transmitted from one material (and thus area) to the next, damping is achieved with damping compounds. These compounds work by converting sound energy into heat energy via friction. Damping is the most effective principle against low frequency noises such as the hum of construction machinery or the heavy bass of music from stereo systems.
PRINCIPLE SIX: CONDUCTION
Conduction is best defined as the vibrations from sound transmitting through conductive materials into other conductive materials such as wood framing, plumbing pipes, and sheet metal. This sound transmission is indirect, so the loss from the transmission is difficult to predict, but can be significant. This is typically seen in non-decoupled walls, and can prevent these non-decoupled walls from attaining a high level of sound reduction performance.
Aside from the performance of walls, conduction also plays a significant role in flanking noise – noise which travels from one room to another via indirect means. Often times, this means through unsealed joints, voids, and penetrations typically found in building construction. These indirect routes that sound travels are commonly referred to as flanking paths.
The importance of reducing flanking noise cannot be overstated. No assembly can ever perform better than the level of flanking noise.

In the scenario above, there is no improvement that can be made to the wall itself to increase its performance. The wall is not failing, the adjacent surfaces are. The wall may be perfectly built and carry a high rating. However, indirect sound travelling through flanking paths such as ductwork, ceiling, floor, electrical outlets, and any non-sealed seams or gaps in overall construction undermine the sound wall barrier and reduce its effectiveness at reducing sound transmission.
It is this principle that acoustical joint sealants like our Sound Seal 90 Draft, Smoke, and Acoustical Sound Sealant primarily addresses. In our next entry in our series on sound, we will be detailing flanking paths and the important role acoustical joint sealants play in eliminating them.
BASIC SOUND REDUCTION WRAP-UP
These principles all work independently of one another to achieve a common goal – sound reduction or soundproofing. Taking what we know of each principle, we can combine them into a few good rules of thumb to improve sound reduction.

Increase the mass of the assembly, making sure to use varied materials and/or thicknesses when possible.

Decouple assemblies. This is ideally done during initial design and construction, but can be done later for areas that were previously coupled.

Add damping to the system.

Add absorption in the form of insulation where there previously was none and/or increase the amount of insulation already present.

Identify any flanking paths and take measures to seal them appropriately.





